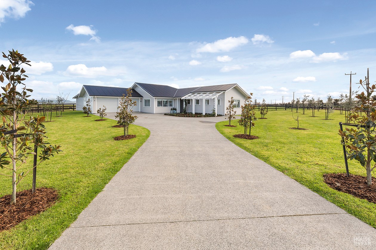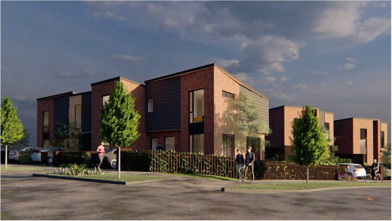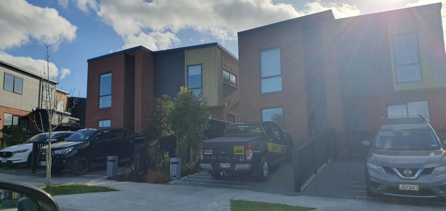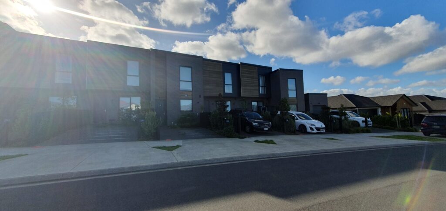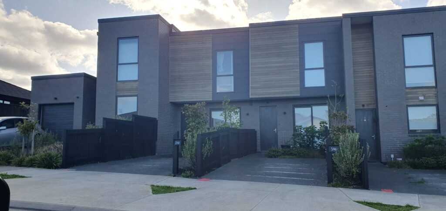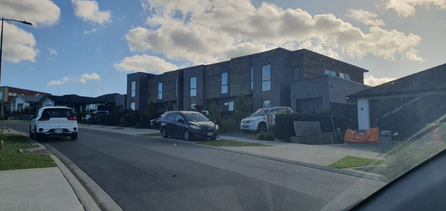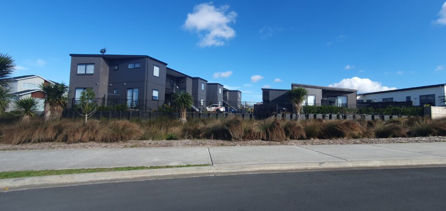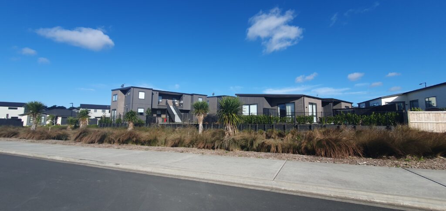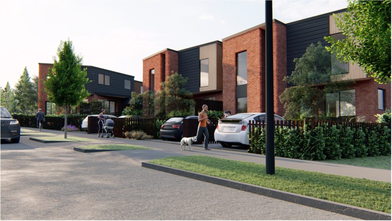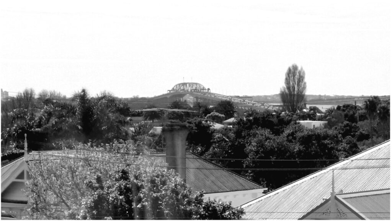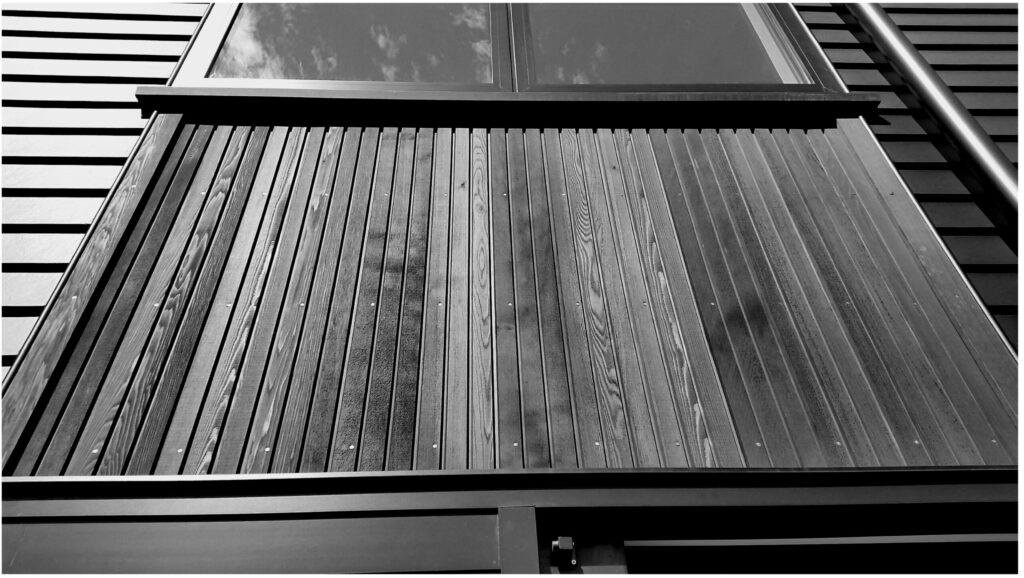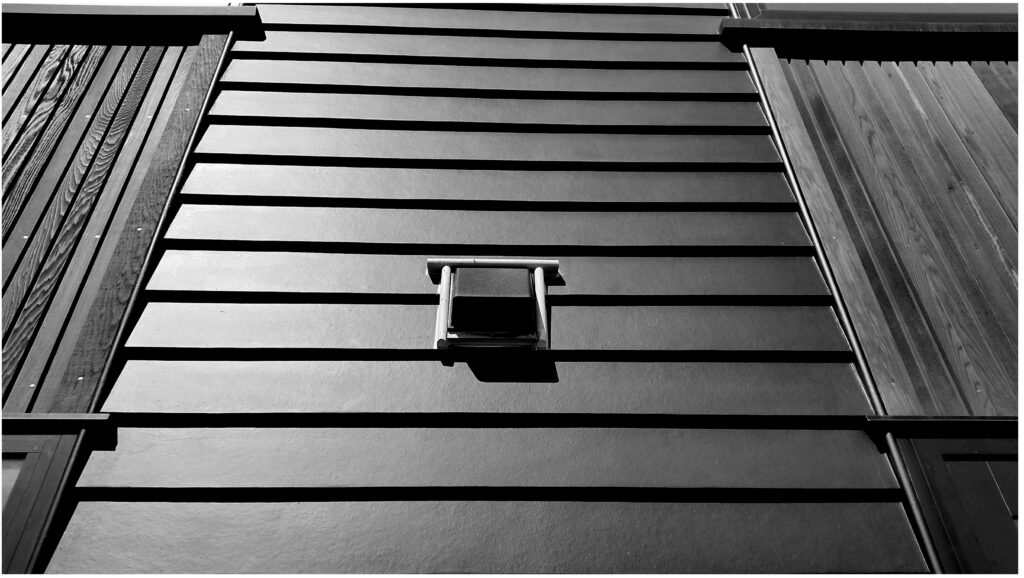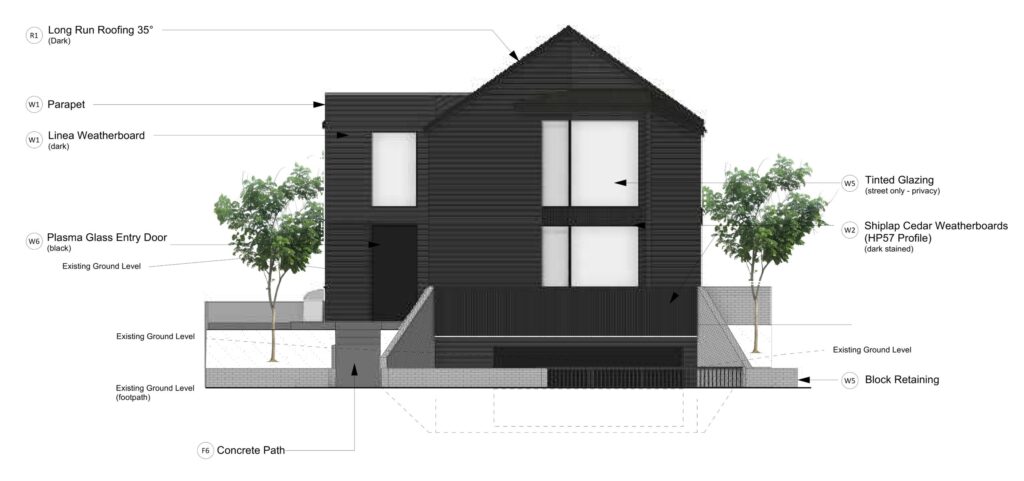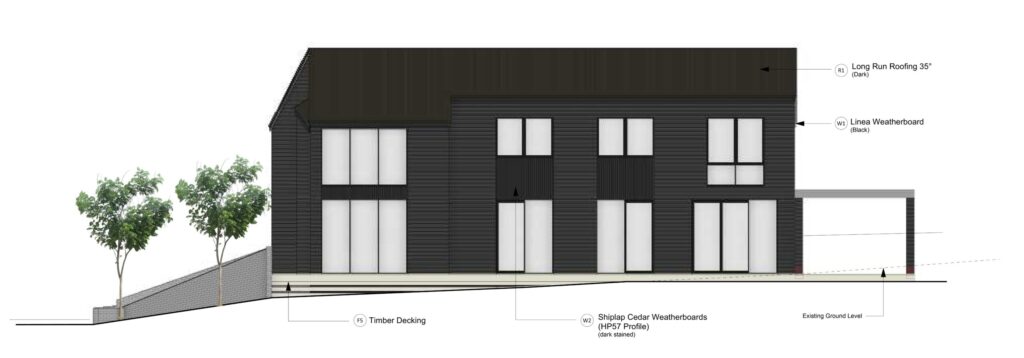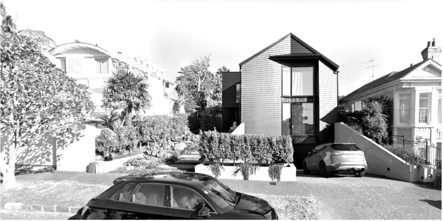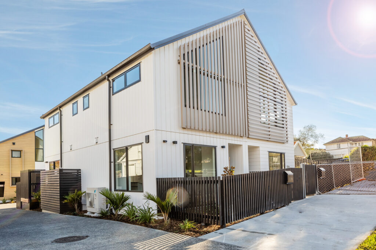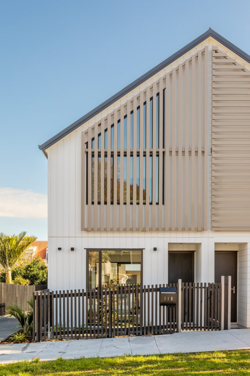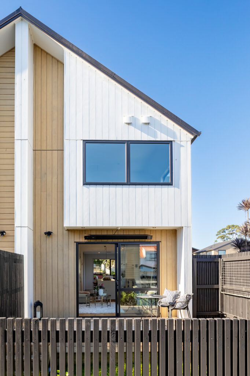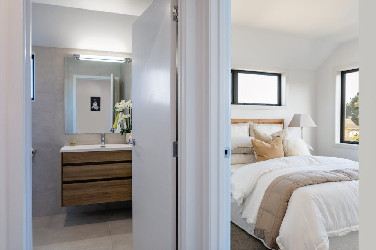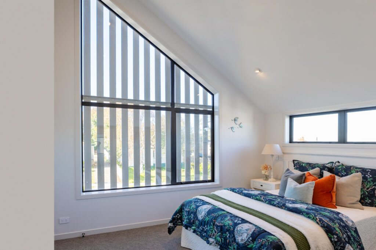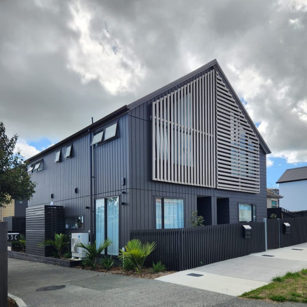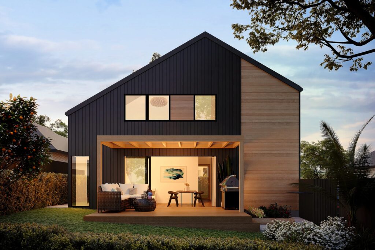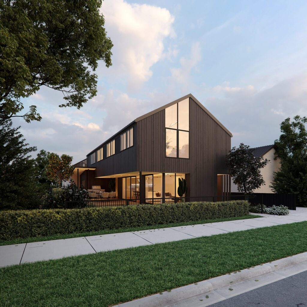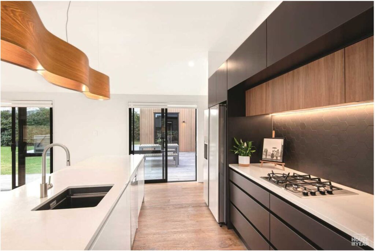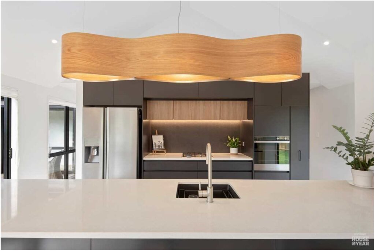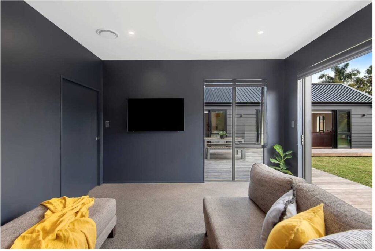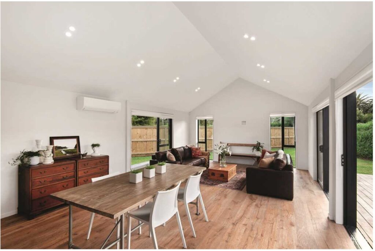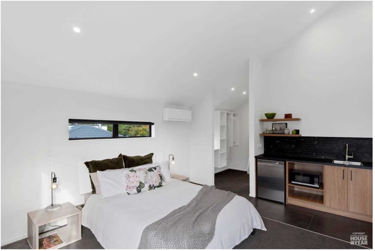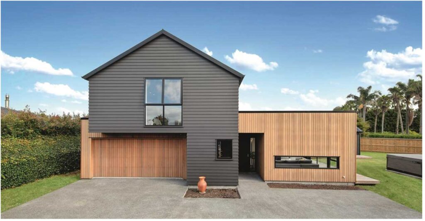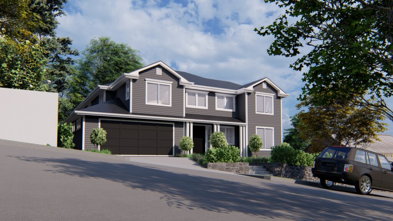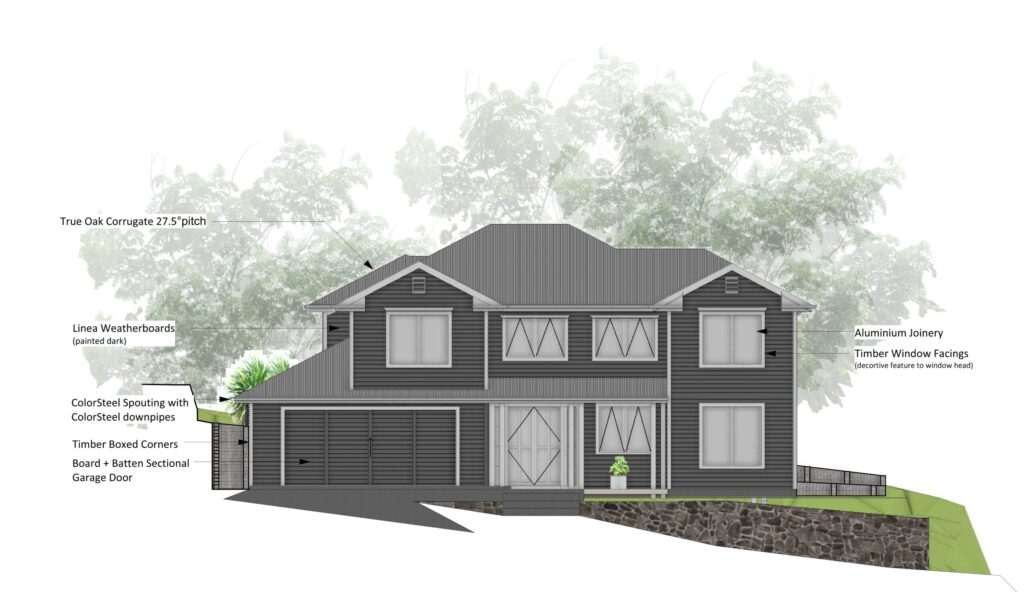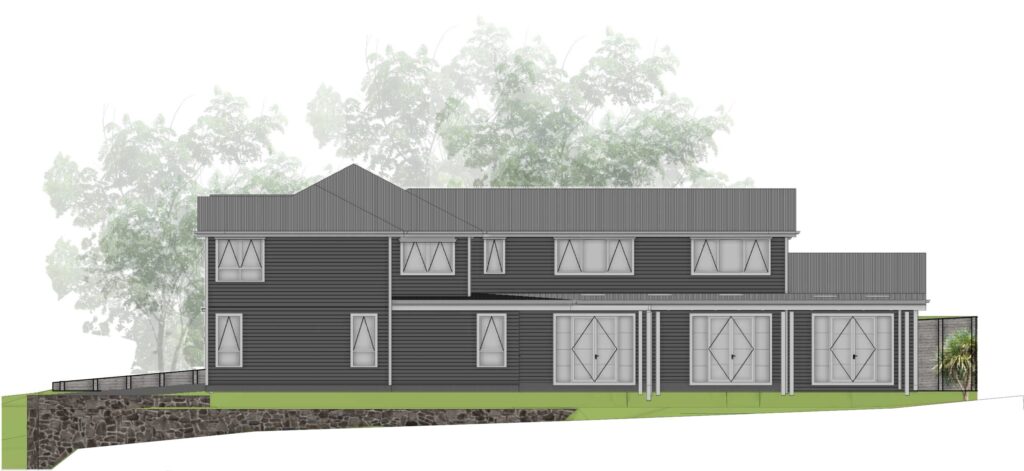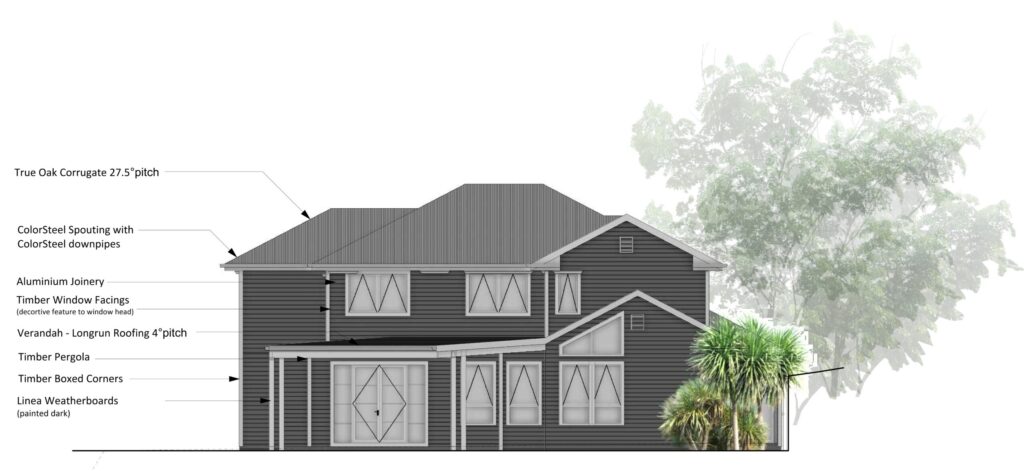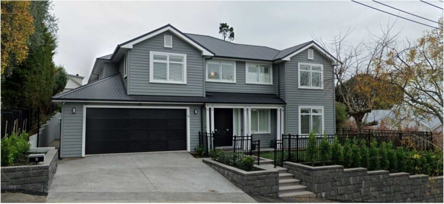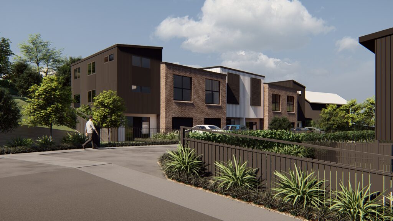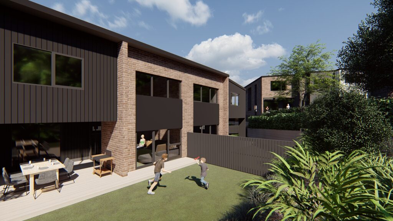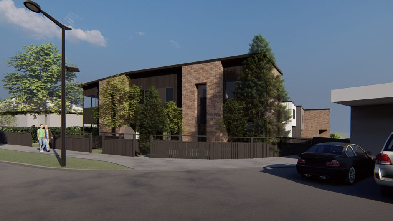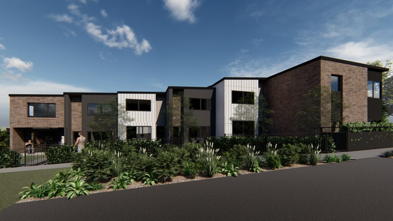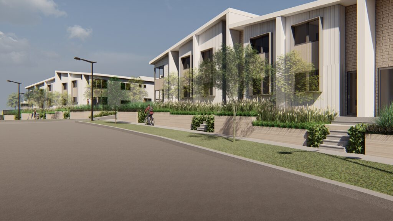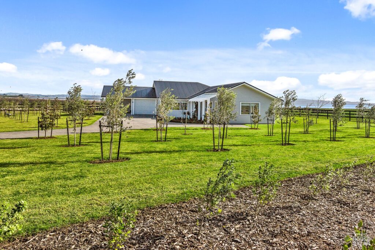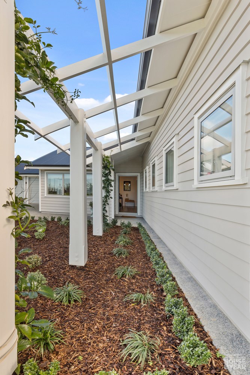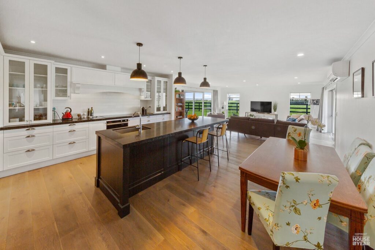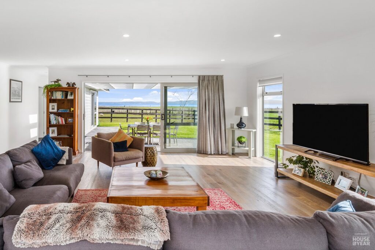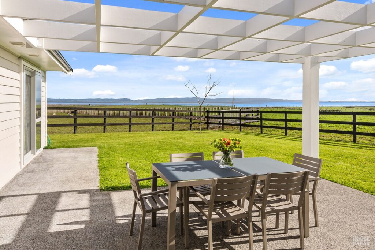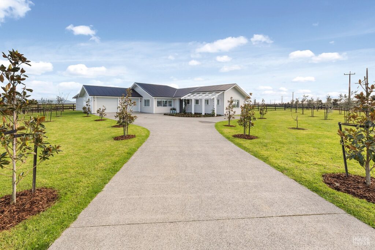Huapai Triangle
Multi-unit, multi-site development in the heart of Huapai Triangle. Designed to stand out from surrounding dwellings, maximise daylight, outlook, privacy, and vehicle parking due to limited public transport.
Site 1: 1286sqm
- Yield: 7, Density: 54.4dph
- 2-4 bedroom units + garaging/carparking
Site 2: 1201sqm
- Yield: 7, Density: 58.3dph
- 2-4 bedroom units + garaging/carparking
Site 3: 1418sqm
- Yield: 10, Density: 70.5dph
- 2-3 bedroom units + carparking
Designed for Jalcon Homes, 2018
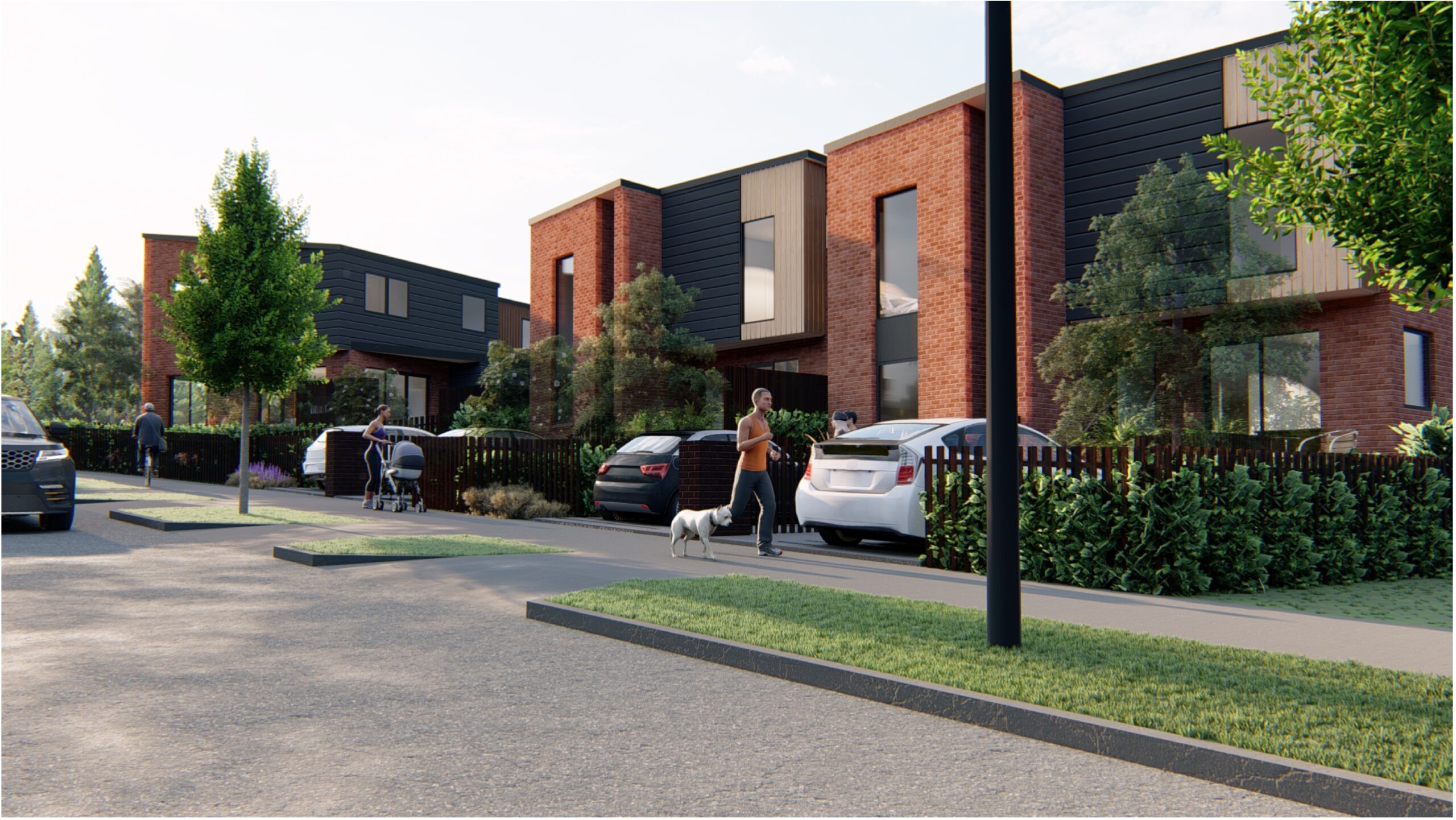
Herne Bay
Three-level bespoke design with garage/basement + solar storage designed for natural light, views and privacy.
Designed for private Client of Jalcon Homes, 2017
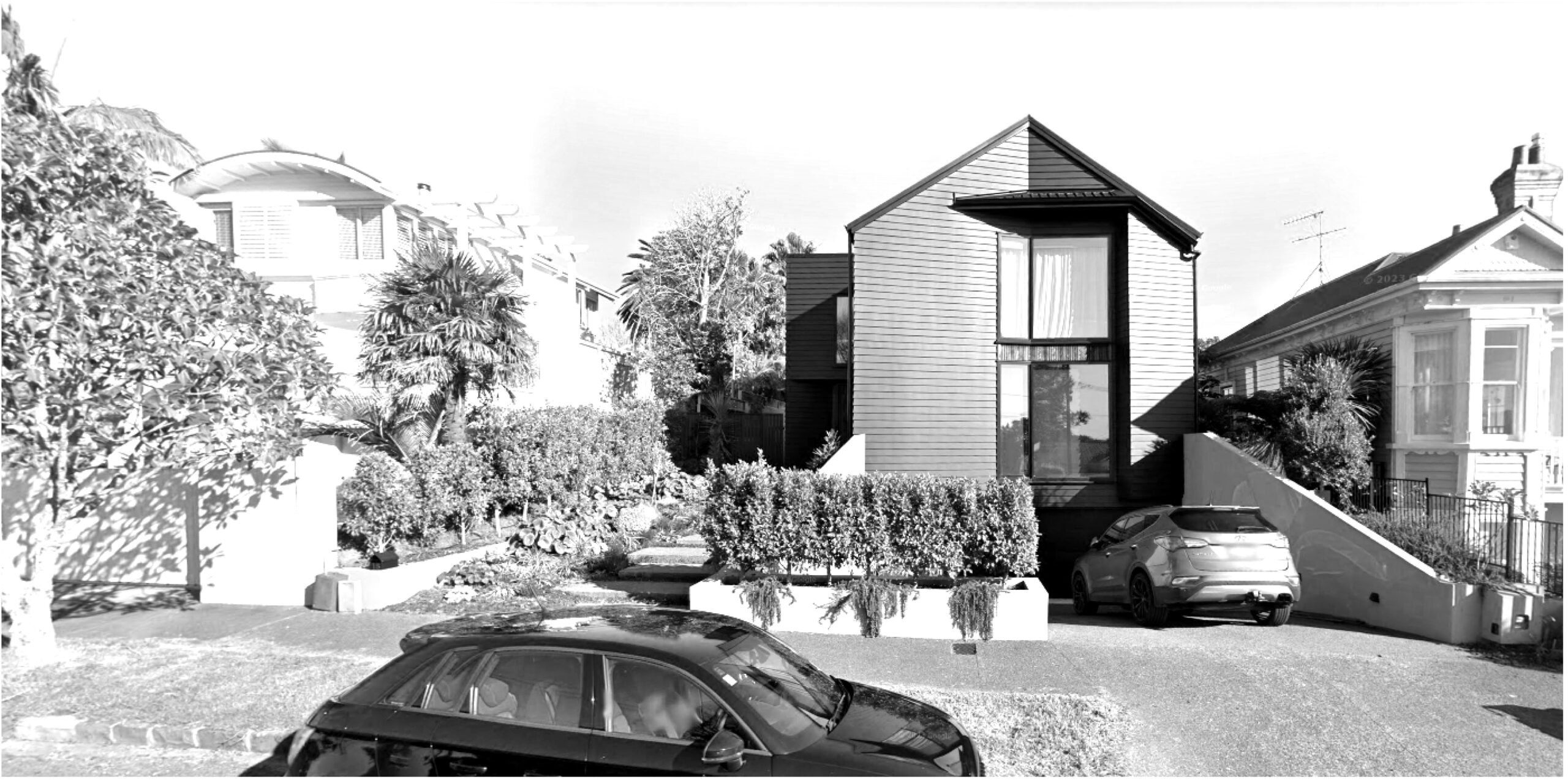
Owairaka / Mount Albert
Multi-unit, multi-site development including stand alone homes, duplexes, and terraces. All units designed with functionality, daylight, outlook and privacy at its core.
Render Image Credit: CAD Studio, Auckland.
Designed for Jalcon Homes on behalf of Kainga Ora and Kiwibuild, 2020.
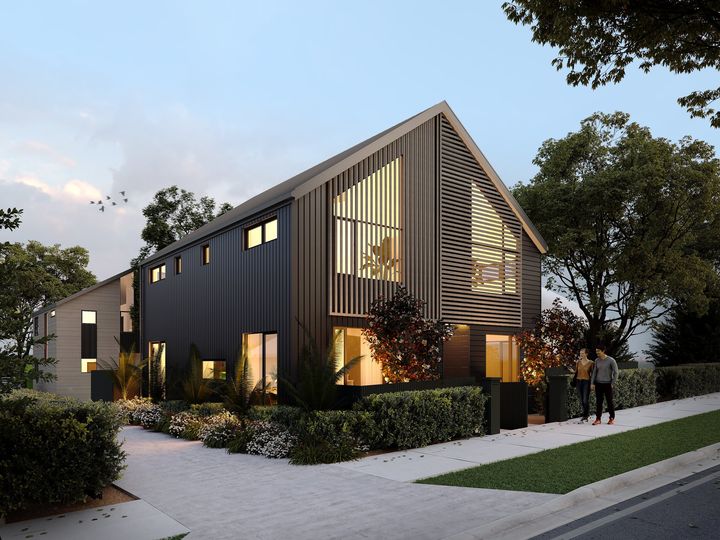
Point Wells
Two-level home/bach with AirB+B which provides mutliple sleeping arrangements for extended family over holiday periods.
Master Builder House of the Year 2019 Altus Window Systems New Home $550k-$700k
BRONZE AWARD
Photo credit: Master Builders HOTY
Designed for private client of Jalcon Homes, 2018.
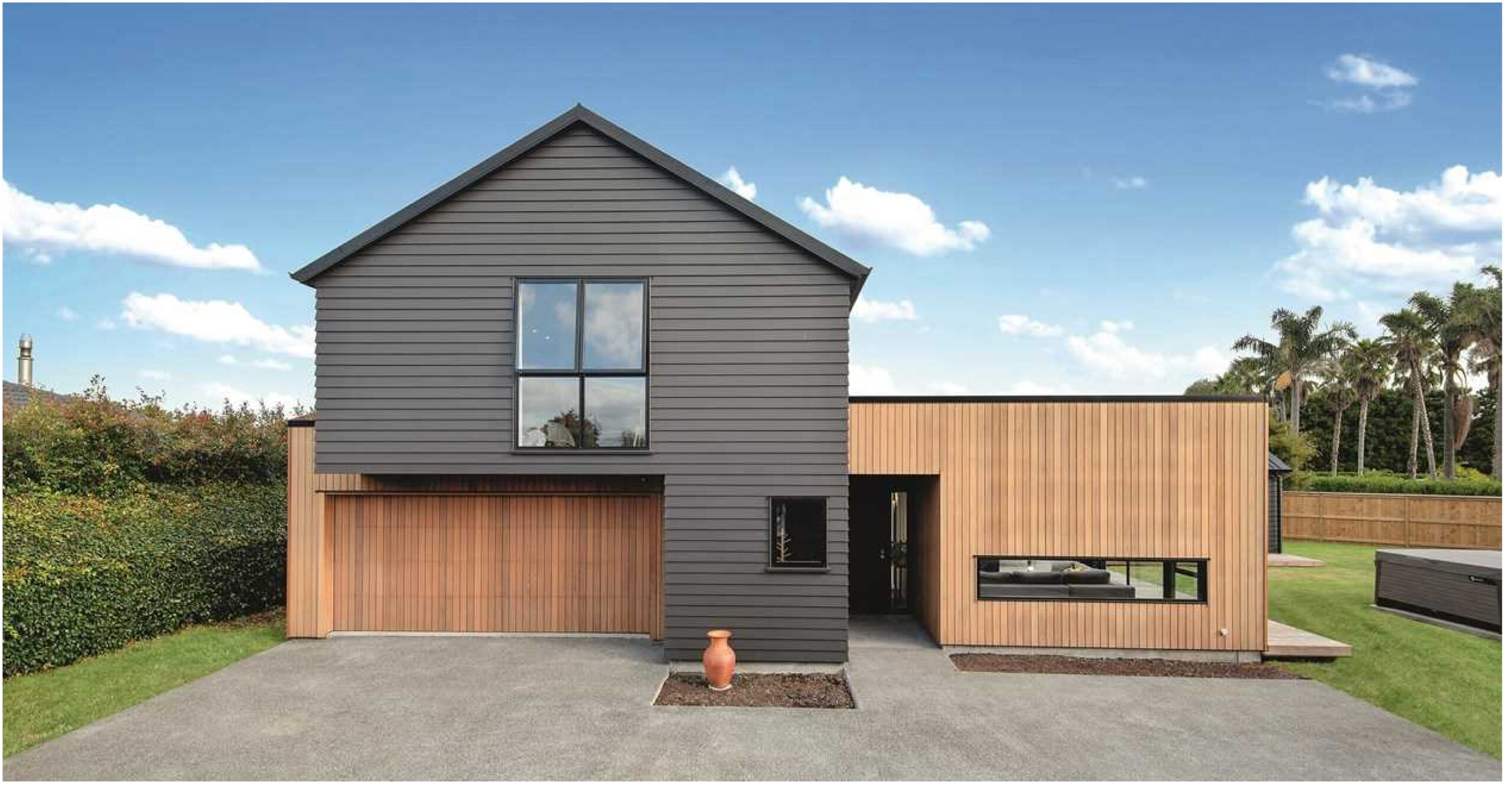
Remuera
Two-level Hamptons-inspired bespoke home to suit local traditional architecture.
Designed for return private client of Jalcon Homes, 2019.
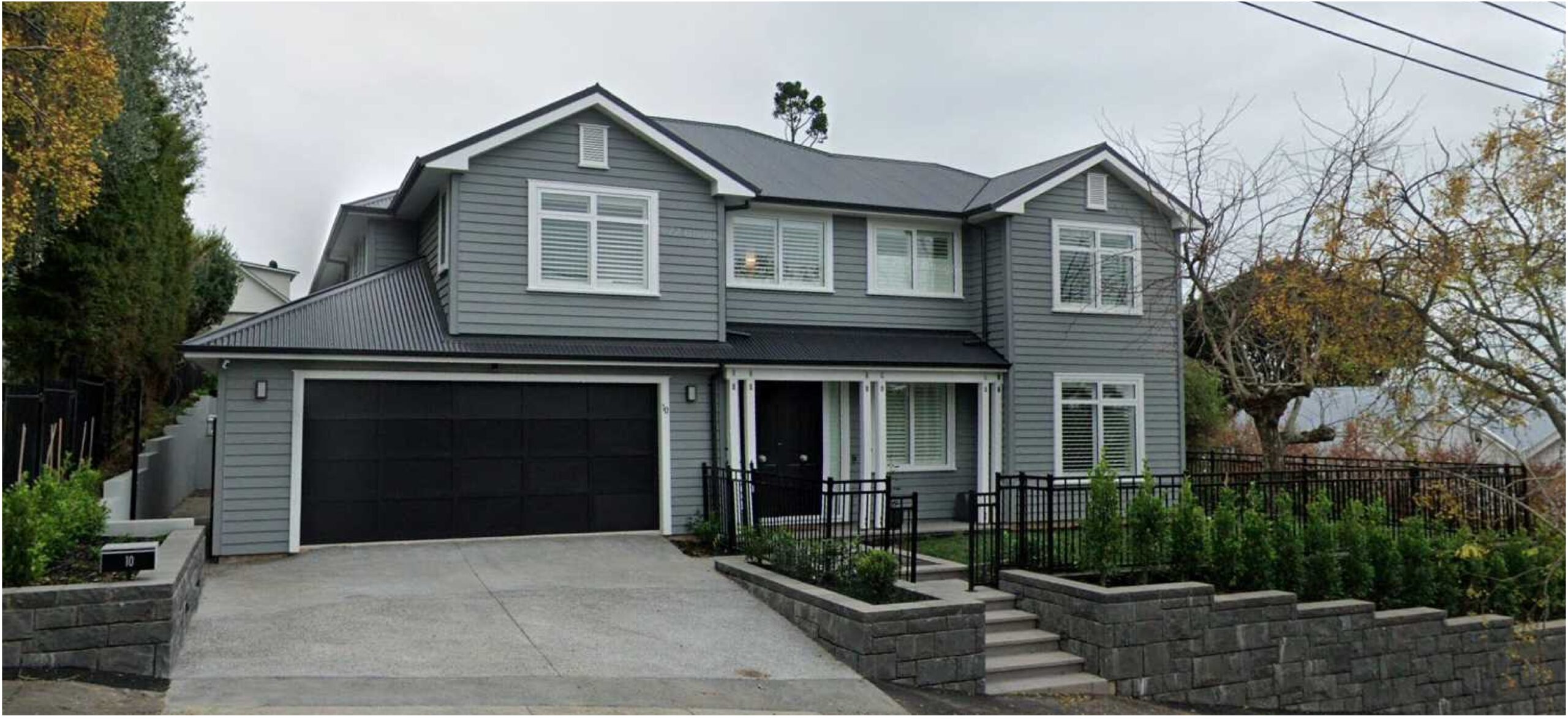
Glen Innes
Multi-unit, multi-site, multi-tenure development designed to maximise density on challenging land contours without compromising, daylight, outlook, privacy, and access to local facilities. A focus on the quality of life for future occpuants was paramount.
Site 1: 5224sqm
- Yield: 23, Density: 44.0pdh
- 2-5 bedroom units + carparking / garaging
- Communal Space: 679sqm
Site 2: 4526sqm
- Yield: 21, Density: 46.4dph
- 2-5 bedroom units + carparking/garaging
- Communal Space: 312sqm
Designed for Jalcon Homes on behalf of Kainga Ora, Tamaki Regeneration Group, and Kiwibuild, 2020.

Karaka
Expansive single-level home suited for a growing family enveloped in farm-life.
Master Builder House of the Year 2018 New Homes $550k-$700k – SILVER AWARD
Photo credit: Master Builders HOTY
Designed for private client of Jalcon Homes, 2017.
