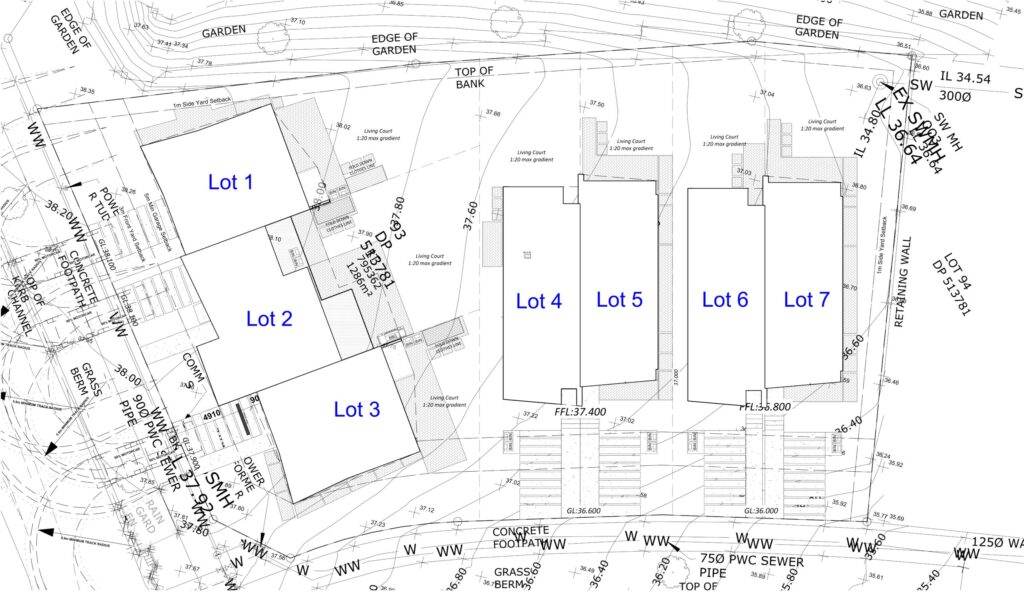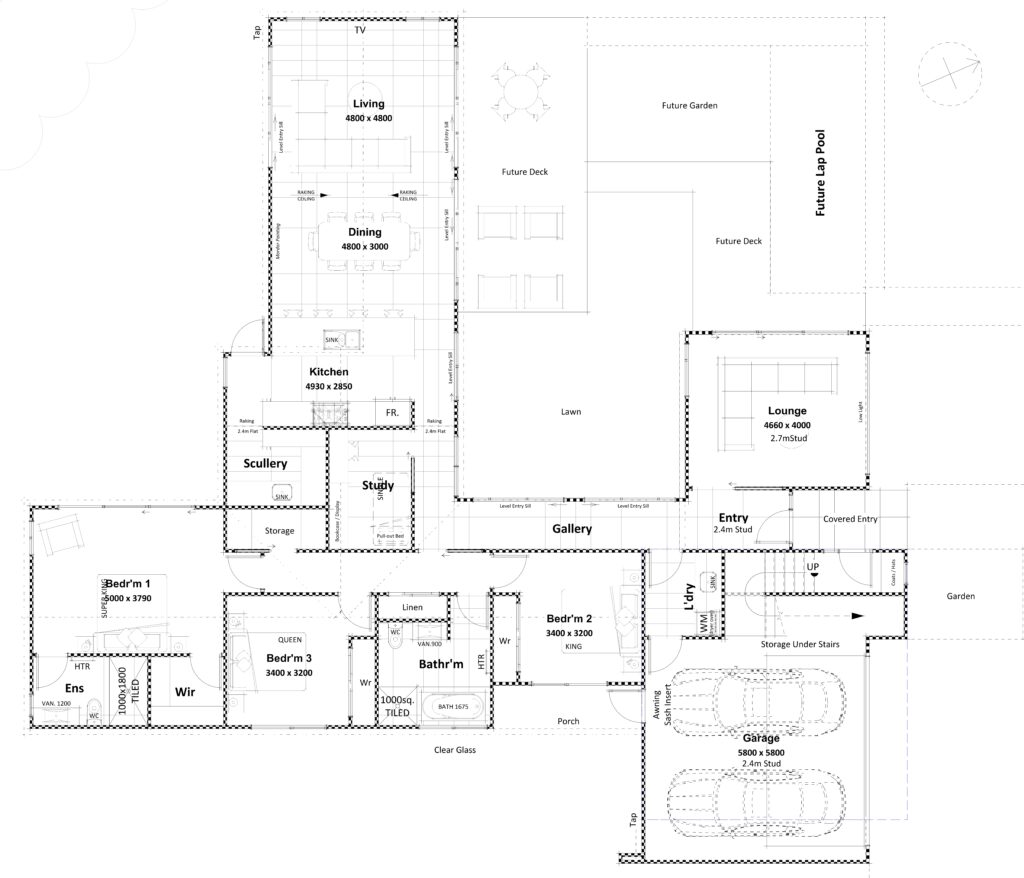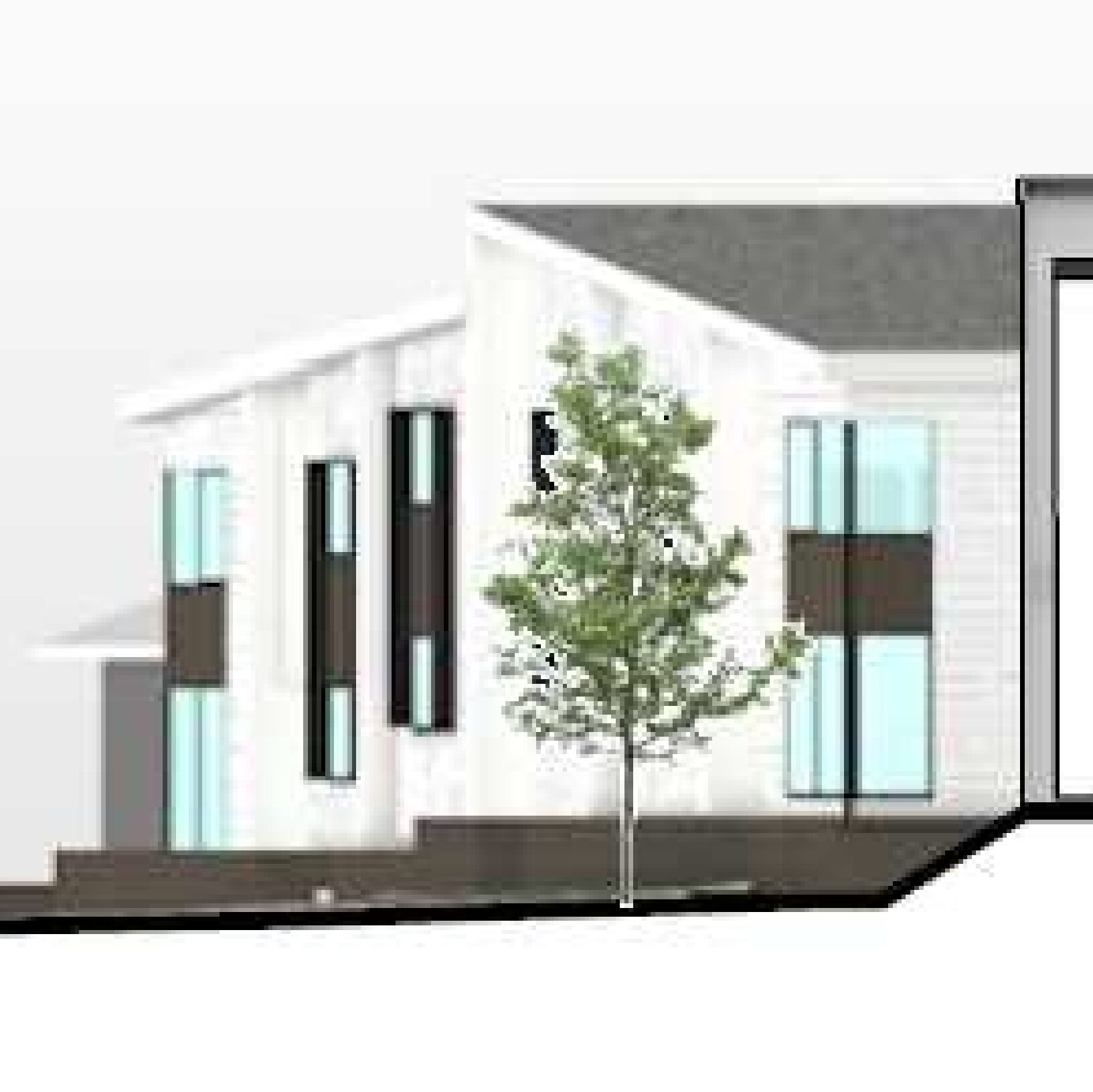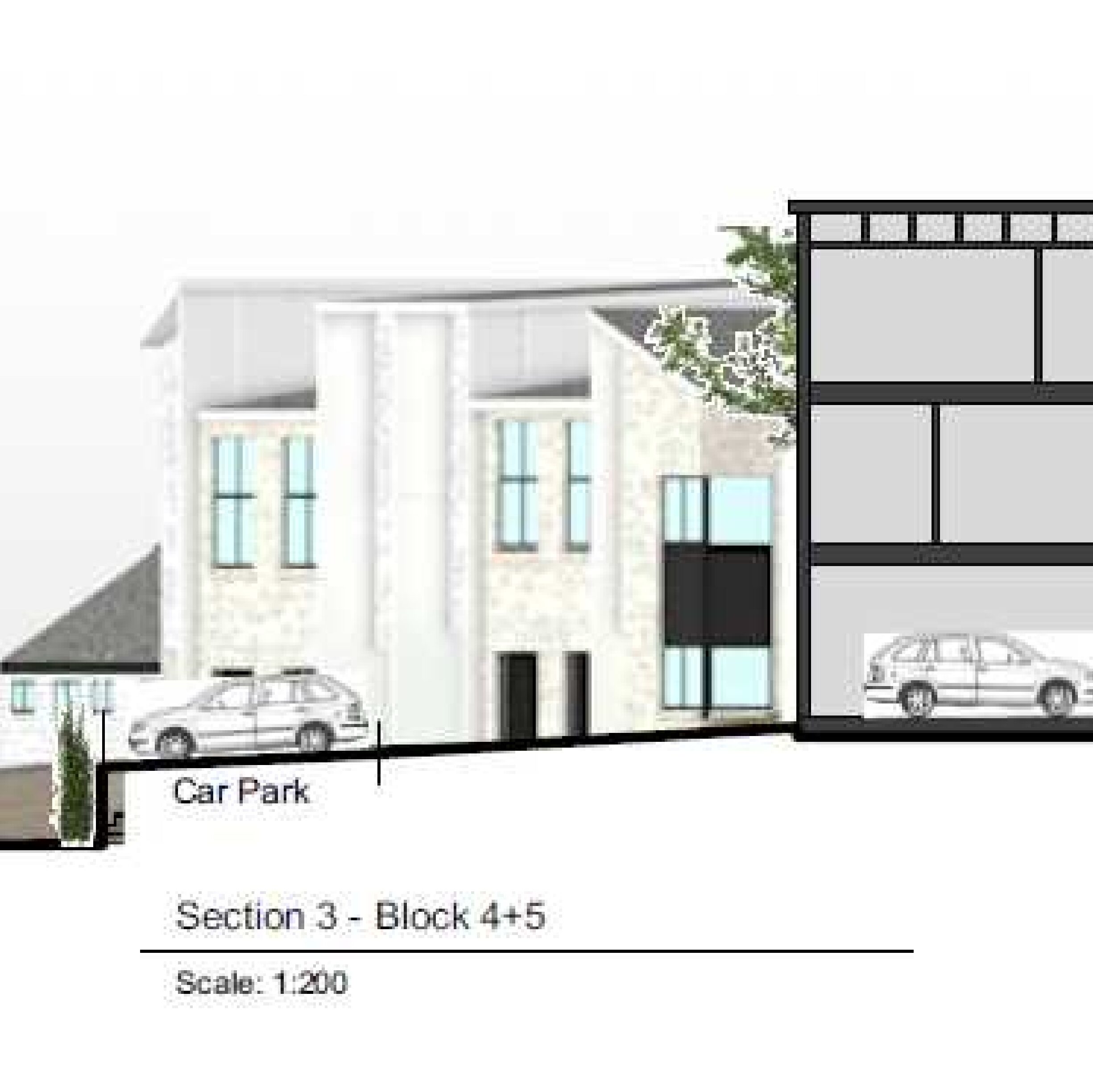Our people-centric design philosophy would not be complete without showcasing our outstanding, market leading Fee Schedule. Genuine design with genuinely affordable fees, plan and simple.
Step 1. Understanding the Unitary Plan

Step 1 of the development process, whether it be to renovate, subdivide, or produce your neighbourhood’s newest and most-soughtafter address, understanding what you can do with your property is the first step.
Planning Assessment Fees
$300*
*Price for 1 Unitary Plan Report and follow-up call to discuss any questions you may have, excludes the purchase and assessment of the property’s Certificate of Title and any noted Interests or Instruments. An assessment of the Certificate of Title and its Interests and Instruments is recommended to determine development opportunities (these can be obtained from your Property Lawyer, Realestate Agent, or from LINZ for their nominated fee). Price excludes GST.
Step 2. Bulk + Location / Massing Studies

Step 2 of the development process is to see how your ideas will fit on your site. We will prepare a site plan (aerial view) showing the relevent planning requirements to visually demonstrate any constraints or limitations in relation to your desired goals.
1-2 Dwelling Units
from
$1,350*
* Price is for 1 Bulk + Location / Massing Study, excludes floor plan(s) and architectural aesthetic. Complex site development will incur additional fees, please get in touch to discuss. Price excludes GST.
3-5 Dwelling Units
from
$3,450*
* Price is for 1 Bulk + Location / Massing Study, excludes floor plan(s) and architectural aesthetic. Complex site development will incur additional fees, please get in touch to discuss. Price excludes GST.
6-10 Dwelling Units
from
$6,660*
* Price is for 1 Bulk + Location / Massing Study, excludes floor plan(s) and architectural aesthetic. Complex site development will incur additional fees, please get in touch to discuss. Price excludes GST.
10+ Dwelling Units
from
$P.O.A.*
* Price is for 1 Bulk + Location / Massing Study, excludes floor plan(s) and architectural aesthetic. Complex site development will incur additional fees, please get in touch to discuss. Price excludes GST.
Step 3. Concept Design

Step 3 is possibly the most exciting part, designing your spaces! Based on the Massing Study, we will develop floor plans and elevations from your ideas that work with your relevant planning requirements and the Building Code.
Single Dwelling Unit
from
$2110*
*Price is per dwelling unit. Complex sites and/or client briefs, and changes to the initial concept plan will incur additional fees, please get in touch to discuss. Price excludes GST.
Duplicate floor plans, same architecture
from
$530*
*Price is per duplicated dwelling unit. Complex sites and/or client briefs, and changes to the initial concept plan will incur additional fees, please get in touch to discuss. Price excludes GST.
Duplicate floor plans, different architecture
from
$1,055*
*Price is per duplicated dwelling unit. Complex sites and/or client briefs, and changes to the initial concept plan will incur additional fees, please get in touch to discuss. Price excludes GST.
Step 4. Resource Consent

Resource Consent may be required depending on the complexity of your project. If required, this will be discussed through-out the Massing Study and Concept Design stages and a Fee Proposal will be provided.
Step 5. Building Consent

Building Consent is required in order to construct your new development. We currently do not offer in-house Building Consent Services, but can provide a comprehensive list of consultants who do. We will work collaboratively with your selected consultant to ensure your ideas are brought to life.
Step 6. Project Management

Our in-house Project Management Services will transform your vision into reality through Project Feasibility, Contractor Procurement and Comprehensive Oversight of the building stage.
Project Feasibility
from
$P.O.A*
*Fees are dependant on the size of the development and the required level of involvement, please get in touch to discuss. Price excludes GST.
Contractor Procurement
from
$P.O.A.
*Fees are dependant on the size of the development and the required level of involvement, please get in touch to discuss. Price excludes GST.
Comprehensive Oversight
from
$P.O.A.
*Fees are dependant on the size of the development and the required level of involvement, please get in touch to discuss. Price excludes GST.
Frequently Asked Questions
I’ve hand drawn my own floor plan, will you work with that?
Absolutely! We LOVE it when clients have a sound idea of what they want to achieve! We will draw up your plan and apply Council Zoning and Building Code Requirements to ensure your ideas can be constructed. If you don’t have a floor plan, photo’s and other images are also very helpful.
Will you come to me?
Of course! We will need complete a site visit to determine your property’s special features. Once the Concept Plans are underway, we can present these to you in person to discuss any queries as it is often easier to chat around a set of plans. If you prefer to keep discussions online due to lifestyle and work hours, that is cool too.
I already have a drafter/planner/builder/other consultant, is that an issue?
Nope! Creating new developments is collaborative and the best solution is often found by working with others.
What other costs might I need to prepare for?
Topological Survey – this is required to obtain the physical legal boundaries and determine the slope of your property. A licensed Surveyor will need to be engaged at their nominated fee. If you don’t have one, we can provide a comprehensive list.
Geotechical Investigation – this may be required depending on the location of your property or its previous uses. A licensed Geotechical Engineer will need to be engaged at their nominated fee. If you don’t have one, we can provide a comprehensive list.
Engineering – complicated developments may require the engagement of Stormwater and Wastewater Engineers at their nominated fee. Structural Engineering may be required to achieve your desired outcome.
Resource Consent Application – Resource Consent Application Fees can be determined through the Auckland Council website.
Building Consent Drawings and Building Consent Application – We currently do not offer in-house Building Consent drawings, but we can provide a comperhensive list of Technicians. Building Consent Application Fees can be determined through the Auckland Council website.
Other Specialist Reports or Consultants – complicated developements may require the engagement of an External Planner at their nominated fee to complete an in-depth report for your Resource Consent Application. Attached housing will require an Acoustic Report and a Fire Report at their nominated fee to ensure compliance to the Building Code. We can provide a comprehensive list of consultants if required.
Lawyer / LINZ Fees – subdividing and developing your property will require new Certificate of Titles to be created for each new lot. These will need to be registered through LINZ.
NOTE: this list demonstrates the most common additional fees outside of Residential Architectural Design. Other reports/consultants/fees not listed above may be required.
Excited? We are!

